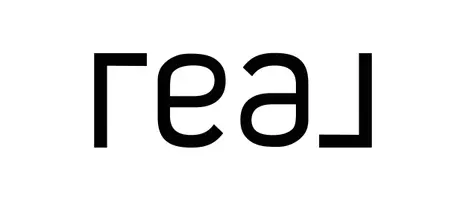4 Beds
3 Baths
3,030 SqFt
4 Beds
3 Baths
3,030 SqFt
Key Details
Property Type Single Family Home
Sub Type Single Family Residence
Listing Status Active
Purchase Type For Sale
Square Footage 3,030 sqft
Price per Sqft $131
Subdivision Cherokee Valley
MLS Listing ID 4104867
Style Traditional
Bedrooms 4
Full Baths 3
HOA Fees $250/ann
HOA Y/N Yes
Originating Board MLS United
Year Built 2003
Annual Tax Amount $2,599
Lot Size 6,969 Sqft
Acres 0.16
Property Sub-Type Single Family Residence
Property Description
The main level features elegant hardwood floors throughout, adding a touch of warmth and sophistication to the living spaces. The living room is inviting and open, perfect for relaxing or entertaining, while the kitchen has been updated with new quartz countertops, offering a sleek and modern look. The formal dining room is ideal for hosting dinner parties or family gatherings.
The main level also includes a full hall bath and a convenient laundry room, as well as an extra bedroom. The master suite is a true retreat, complete with an en suite bathroom for added privacy and comfort.
Upstairs, you'll find a couple of well-sized bedrooms that share a full Jack and Jill bathroom, perfect for families or guests. A large bonus room completes the upper level, providing additional space for an extra bedroom , playroom, office, or entertainment area.
The home also includes a two-car garage, offering plenty of storage and parking space. Whether you enjoy the outdoors or the cozy comfort inside, this house offers the perfect blend of functionality, elegance, and location.
Location
State MS
County Desoto
Community Sidewalks, Street Lights
Direction From Goodman Rd, turn South onto Craft Rd. Turn left onto Renee Dr. Turn right onto Apache Dr, Turn right onto Cheyenne Dr & house will be on the left hand side.
Interior
Interior Features Breakfast Bar, Ceiling Fan(s), Eat-in Kitchen, Entrance Foyer, High Speed Internet, Primary Downstairs, Recessed Lighting, Stone Counters, Walk-In Closet(s)
Heating Central, Fireplace(s)
Cooling Ceiling Fan(s), Central Air, Gas
Flooring Carpet, Hardwood, Tile
Fireplaces Type Living Room
Fireplace Yes
Appliance Double Oven, Electric Cooktop, Stainless Steel Appliance(s)
Laundry Laundry Room, Main Level
Exterior
Exterior Feature Awning(s), Rain Gutters
Parking Features Garage Faces Side, Concrete
Garage Spaces 2.0
Community Features Sidewalks, Street Lights
Utilities Available Electricity Connected, Sewer Connected, Water Connected
Roof Type Architectural Shingles
Porch Awning(s), Rear Porch
Garage No
Private Pool No
Building
Lot Description On Golf Course
Foundation Slab
Sewer Public Sewer
Water Public
Architectural Style Traditional
Level or Stories Two
Structure Type Awning(s),Rain Gutters
New Construction No
Schools
Elementary Schools Pleasant Hill
Middle Schools Desoto Central
High Schools Desoto Central
Others
HOA Fee Include Taxes
Tax ID 1069321400003100
Virtual Tour https://my.matterport.com/show/?m=qhjRRQvfPH9

"My job is to find and attract mastery-based agents to the office, protect the culture, and make sure everyone is happy! "






