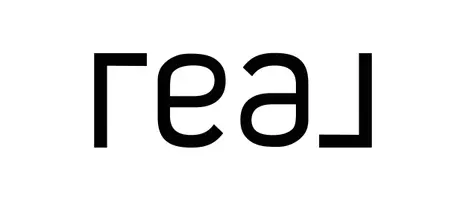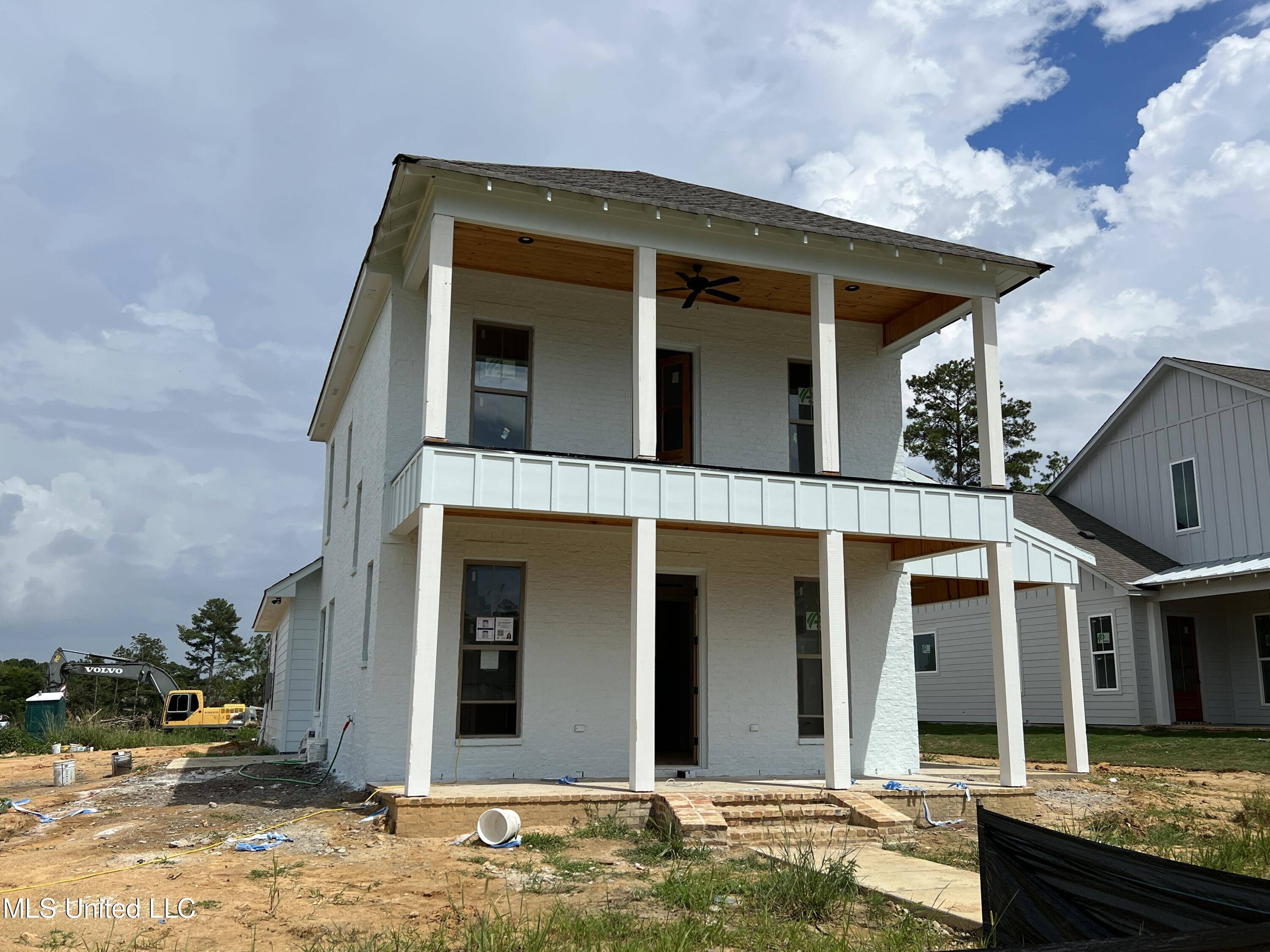$472,200
$472,200
For more information regarding the value of a property, please contact us for a free consultation.
4 Beds
3 Baths
2,361 SqFt
SOLD DATE : 09/21/2022
Key Details
Sold Price $472,200
Property Type Single Family Home
Sub Type Single Family Residence
Listing Status Sold
Purchase Type For Sale
Square Footage 2,361 sqft
Price per Sqft $200
Subdivision Arbor Landing
MLS Listing ID 4021718
Sold Date 09/21/22
Bedrooms 4
Full Baths 3
HOA Fees $75/ann
HOA Y/N Yes
Originating Board MLS United
Year Built 2022
Annual Tax Amount $438
Lot Size 9,583 Sqft
Acres 0.22
Lot Dimensions acres
Property Sub-Type Single Family Residence
Property Description
Welcome to Arbor Landing! Tons of amenities such as a community pool, clubhouse, walking trail, playground and more! This two story Craftsman style home will wow at first glance! Featuring 2361 sq/ft, 4 bedrooms and 3 baths there is room for everyone. There are two bedrooms downstairs, including the master and two bedrooms upstairs complete with a full bath and landing area that could be also used as a home office! The living room has an old Chicago brick fireplace with a cypress mantle and shiplap to add a touch of character. The kitchen is filled with cabinets galore, a large center island, as well as a farm sink. Stainless appliances include a gas cooktop, built-in electric oven and built-in microwave. Spacious master bedroom and master bathroom with dual vanities and a gorgeous tiled shower with a rain head shower feature! Spacious walk-in closet with lots of drawers and built-ins to complete this space. This home has three porches, a front porch and a side porch as well as a porch on the second story! Located close to the reservoir, shopping, and all that Brandon has to offer, call today for a private tour! **Photos will be updated as the home progresses or until it is sold, so check back often for updated photos and information!**
Location
State MS
County Rankin
Direction From Northshore Parkway, turn onto Fannin Landing Circle. Enter Arbor Landing at the 2nd Entrance. Once you enter, take a right, then take an left onto Crepe Myrtle Drive. House will be on the right.
Interior
Heating Central, Fireplace(s)
Cooling Ceiling Fan(s), Central Air, Gas
Fireplaces Type Dining Room, Living Room
Fireplace Yes
Appliance Dishwasher, Disposal, Gas Cooktop, Microwave, Tankless Water Heater
Exterior
Exterior Feature Private Yard
Parking Features Garage Faces Rear
Garage Spaces 2.0
Utilities Available Electricity Connected, Sewer Connected, Water Connected
Roof Type Architectural Shingles
Garage No
Private Pool No
Building
Foundation Post-Tension, Slab
Sewer Public Sewer
Water Public
Level or Stories Two
Structure Type Private Yard
New Construction Yes
Schools
Elementary Schools Northshore
Middle Schools Northwest Rankin Middle
High Schools Northwest Rankin
Others
HOA Fee Include Accounting/Legal,Pool Service,Other
Tax ID H13p-6-1520
Acceptable Financing Cash, Conventional, VA Loan
Listing Terms Cash, Conventional, VA Loan
Read Less Info
Want to know what your home might be worth? Contact us for a FREE valuation!

Our team is ready to help you sell your home for the highest possible price ASAP

Information is deemed to be reliable but not guaranteed. Copyright © 2025 MLS United, LLC.
"My job is to find and attract mastery-based agents to the office, protect the culture, and make sure everyone is happy! "






