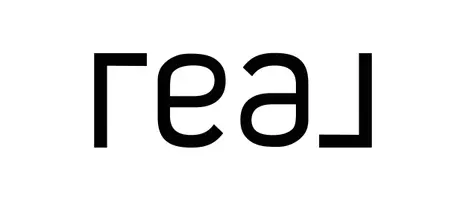$220,000
$220,000
For more information regarding the value of a property, please contact us for a free consultation.
3 Beds
2 Baths
1,679 SqFt
SOLD DATE : 07/13/2023
Key Details
Sold Price $220,000
Property Type Single Family Home
Sub Type Single Family Residence
Listing Status Sold
Purchase Type For Sale
Square Footage 1,679 sqft
Price per Sqft $131
Subdivision North Hills
MLS Listing ID 4047697
Sold Date 07/13/23
Bedrooms 3
Full Baths 2
Originating Board MLS United
Year Built 1957
Annual Tax Amount $599
Lot Size 0.510 Acres
Acres 0.51
Property Sub-Type Single Family Residence
Property Description
Welcome to 726 Lenox Drive in city of Jackson, MS! This incredible three-bedroom, two-bathroom house has undergone a complete renovation, making it an absolute showstopper.
As you step inside, you'll be greeted by a spacious and inviting living area, perfect for hosting gatherings and creating lasting memories. The kitchen is a true highlight, boasting ample room for meal preparation, and a layout that's perfect for entertaining friends and family.
This home features three comfortable bedrooms, each offering a peaceful retreat. The owners suite is particularly impressive, with its own private bathroom that exudes relaxation and serenity.
But that's not all – this property truly shines with its expansive yard, both in the front and back. The large yard provides plenty of space for outdoor activities, while the deck offers an ideal spot for hosting BBQs and enjoying the outdoors with loved ones.
Located in a desirable neighborhood, you'll enjoy convenient access to local amenities, schools, and parks, ensuring a well-rounded lifestyle for you and your family.
Don't miss out on the opportunity to make this stunning home your own. Come and see for yourself the charm and comfort that 726 Lenox Drive has to offer. Schedule a showing today and start envisioning your future in this wonderful property!
Location
State MS
County Hinds
Interior
Interior Features Kitchen Island, Open Floorplan
Heating Central, Natural Gas
Cooling Ceiling Fan(s), Central Air, Gas
Flooring Simulated Wood
Fireplace Yes
Appliance Free-Standing Electric Range
Exterior
Exterior Feature See Remarks
Parking Features Covered
Garage Spaces 2.0
Utilities Available Cable Available, Electricity Connected, Natural Gas Available, Sewer Connected, Water Connected
Roof Type Asphalt Shingle
Porch Porch
Garage No
Private Pool No
Building
Foundation Conventional
Sewer Public Sewer
Water Public
Level or Stories One
Structure Type See Remarks
New Construction No
Schools
Elementary Schools Mcwillie
Middle Schools Chastain
High Schools Callaway
Others
Tax ID 0550-0010-000
Acceptable Financing Cash, Conventional, FHA, VA Loan
Listing Terms Cash, Conventional, FHA, VA Loan
Read Less Info
Want to know what your home might be worth? Contact us for a FREE valuation!

Our team is ready to help you sell your home for the highest possible price ASAP

Information is deemed to be reliable but not guaranteed. Copyright © 2025 MLS United, LLC.
"My job is to find and attract mastery-based agents to the office, protect the culture, and make sure everyone is happy! "






